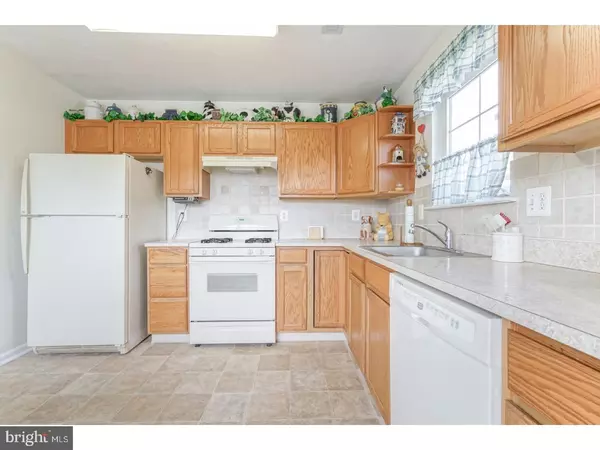$195,000
$199,000
2.0%For more information regarding the value of a property, please contact us for a free consultation.
2 Beds
2 Baths
1,596 SqFt
SOLD DATE : 04/19/2018
Key Details
Sold Price $195,000
Property Type Single Family Home
Sub Type Detached
Listing Status Sold
Purchase Type For Sale
Square Footage 1,596 sqft
Price per Sqft $122
Subdivision Parke Place
MLS Listing ID 1004152751
Sold Date 04/19/18
Style Ranch/Rambler
Bedrooms 2
Full Baths 2
HOA Fees $111/mo
HOA Y/N Y
Abv Grd Liv Area 1,596
Originating Board TREND
Year Built 1999
Annual Tax Amount $5,937
Tax Year 2017
Lot Size 5,663 Sqft
Acres 0.13
Lot Dimensions 70X100
Property Description
Owner says sell this Nice Saratoga model that is available for immediate occupancy. As soon as you walk in the front door stepping into the nice size foyer you look into the massive 22 x 20 Living/Dining area flowing into a 15 x 11 den. Turn to your right and feast your eyes on the nice size eat in kitchen which has 4 windows for a nice airy feeling and drink your coffee while warming up from the morning sun shining brightly through 3 of those windows. On the nicer days take your coffee through the den and sit out back on the covered patio, enjoy the fresh air, read the new paper and watch the irrigation sprinkler system water the lawn. Privacy comes easy in this home as the bedrooms are on one side of the home while the open space living area is on the other. The master bedroom has a 10 x10 walk in closet and the master bath is equipped with a walk in shower. A full size laundry room which also has a laundry tub and large enough to move around comfortably while doing your chores. All this is protected by a whole house security system. No shortage of storage space as there is a 6 x 8 storage closet, pull down stairs to the attic and the garage is considered 1 1/2 cars which gives you additional storage area. Parke Place boosts a beautiful club house with pool tables, great room exercise room kitchen. Outside there are tennis courts, bocci courts and pool to sit by in the summer. Sellers property disclosure and floor plan description are in the document section.
Location
State NJ
County Gloucester
Area Washington Twp (20818)
Zoning MUD
Rooms
Other Rooms Living Room, Dining Room, Primary Bedroom, Kitchen, Family Room, Bedroom 1, Laundry, Attic
Interior
Interior Features Primary Bath(s), Ceiling Fan(s), Attic/House Fan, Kitchen - Eat-In
Hot Water Natural Gas
Heating Gas, Forced Air
Cooling Central A/C
Flooring Fully Carpeted, Vinyl
Equipment Dishwasher, Disposal
Fireplace N
Appliance Dishwasher, Disposal
Heat Source Natural Gas
Laundry Main Floor
Exterior
Exterior Feature Patio(s)
Parking Features Oversized
Garage Spaces 2.0
Utilities Available Cable TV
Amenities Available Swimming Pool, Tennis Courts, Club House
Water Access N
Roof Type Pitched,Shingle
Accessibility None
Porch Patio(s)
Total Parking Spaces 2
Garage N
Building
Lot Description Front Yard, Rear Yard, SideYard(s)
Story 1
Foundation Concrete Perimeter
Sewer Public Sewer
Water Public
Architectural Style Ranch/Rambler
Level or Stories 1
Additional Building Above Grade
New Construction N
Others
Pets Allowed Y
HOA Fee Include Pool(s),Common Area Maintenance,Lawn Maintenance,Snow Removal,Trash
Senior Community Yes
Tax ID 18-00051 06-00017
Ownership Fee Simple
Security Features Security System
Acceptable Financing Conventional, VA, FHA 203(b)
Listing Terms Conventional, VA, FHA 203(b)
Financing Conventional,VA,FHA 203(b)
Pets Allowed Case by Case Basis
Read Less Info
Want to know what your home might be worth? Contact us for a FREE valuation!

Our team is ready to help you sell your home for the highest possible price ASAP

Bought with Connie Helen Balis • Keller Williams Realty - Washington Township

"My job is to find and attract mastery-based agents to the office, protect the culture, and make sure everyone is happy! "






