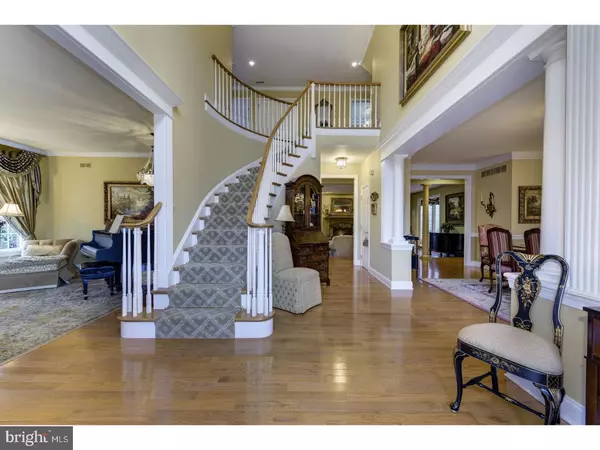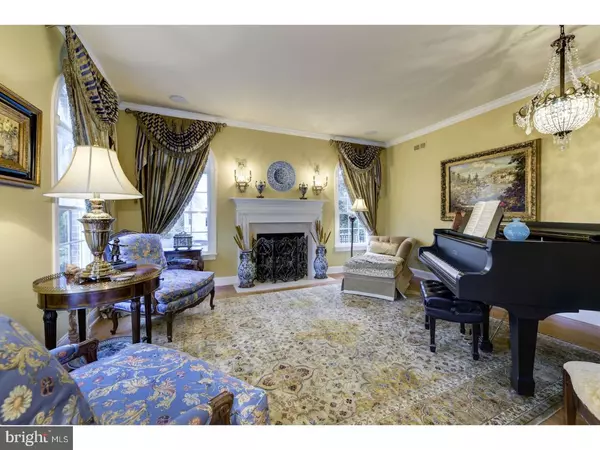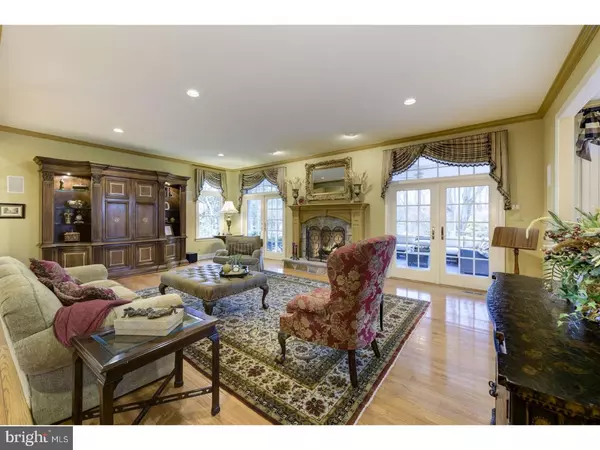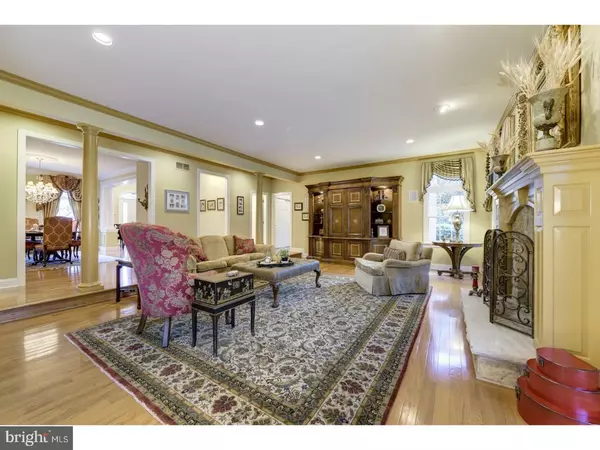$1,334,100
$1,385,000
3.7%For more information regarding the value of a property, please contact us for a free consultation.
5 Beds
6 Baths
4,911 SqFt
SOLD DATE : 04/25/2018
Key Details
Sold Price $1,334,100
Property Type Single Family Home
Sub Type Detached
Listing Status Sold
Purchase Type For Sale
Square Footage 4,911 sqft
Price per Sqft $271
Subdivision Pheasant Fields
MLS Listing ID 1005198475
Sold Date 04/25/18
Style Traditional
Bedrooms 5
Full Baths 5
Half Baths 1
HOA Y/N N
Abv Grd Liv Area 4,911
Originating Board TREND
Year Built 2001
Annual Tax Amount $26,322
Tax Year 2017
Lot Size 0.980 Acres
Acres 0.98
Property Description
Classic and glamorous; this luxurious all BRICK property is nestled on a quiet cul de sac street within walking distance to Main. 4 fireplaces, 5 bedrooms, 5 full and 1/2 bath (1 bedroom and full bath on first) provides good possibilities. Considering an aupair? Or perhaps a long term guest? This layout provides flexibility and privacy for all. A spacious, 2 story entrance introduces sun-drenched rooms with high ceilings and custom moldings seamlessly blending the formal and informal spaces. The Music room is warmed by a handsome fireplace, gorgeous chandelier and oversized windows. A generously sized Dining Room with custom millwork, sunny windows and gleaming hardwood floors is the perfect place to create new holiday memories. The spectacular Great Room has a beautifully appointed fireplace, and is flanked by 2 sets of French doors. Need more entertaining space? These doors open out to the impressive screened in porch which overlooks the pool and patios. The jewel in the crown-- the Kitchen--- upgraded appliances, 2 self cleaning top/bottom ovens, gleaming granite, huge center island, breakfast peninsula with seating, and abundant custom cabinetry. The adjacent sun splashed breakfast room with French doors and floor to ceiling windows opens to the brick patio which overlooks the park like lawn. Front and back staircases reach the second floor landing which leads to a sumptuous master bedroom suite featuring remarkable ceiling, custom paints and glamorous chandelier. Additional master spaces: a sitting room with balcony, a huge walk in closet, home office/exercise room, and a large master bath with jetted tub and custom vanities. Three additional bedrooms-2 share a "jack and jill" bath, while the remaining bedroom is a princess suite. 3rd floor walk up attic---great opportunity to add more living space or simple continue to use as storage. Stunning! THE PUB ROOM! A remarkably finished Eng lish daylight basement features a handsome custom made 15'+ bar with brass footrest. Entertain in ease as the bar houses a dishwasher,ice maker, refrigerator, microwave and abundant storage. Another cozy fireplace, a full bathroom, media room, home office space, as well as exercise/art/hobby room complete this fabulous space. Cable TV and satellite wired. 2 car garage with no fuss polymer floor, new landscaping, abundant hardscaping. Stunning pool with 8 person hot tub, and multi-tiered patio, fenced in yard. It does not disappoint!
Location
State NJ
County Burlington
Area Moorestown Twp (20322)
Zoning RES
Rooms
Other Rooms Living Room, Dining Room, Primary Bedroom, Bedroom 2, Bedroom 3, Kitchen, Family Room, Bedroom 1, Laundry, Other, Attic
Basement Full, Drainage System, Fully Finished
Interior
Interior Features Primary Bath(s), Kitchen - Island, Butlers Pantry, Skylight(s), Ceiling Fan(s), WhirlPool/HotTub, Central Vacuum, Sprinkler System, Stall Shower, Kitchen - Eat-In
Hot Water Natural Gas
Heating Gas, Forced Air
Cooling Central A/C
Flooring Wood, Fully Carpeted, Tile/Brick
Fireplaces Type Marble, Stone, Gas/Propane
Equipment Cooktop, Oven - Double, Oven - Self Cleaning, Dishwasher, Refrigerator, Disposal, Built-In Microwave
Fireplace N
Window Features Bay/Bow
Appliance Cooktop, Oven - Double, Oven - Self Cleaning, Dishwasher, Refrigerator, Disposal, Built-In Microwave
Heat Source Natural Gas
Laundry Main Floor
Exterior
Exterior Feature Patio(s), Porch(es), Balcony
Parking Features Inside Access
Garage Spaces 6.0
Pool In Ground
Utilities Available Cable TV
Water Access N
Roof Type Pitched
Accessibility None
Porch Patio(s), Porch(es), Balcony
Total Parking Spaces 6
Garage N
Building
Story 2
Sewer Public Sewer
Water Public
Architectural Style Traditional
Level or Stories 2
Additional Building Above Grade
Structure Type Cathedral Ceilings,9'+ Ceilings,High
New Construction N
Schools
Middle Schools Wm Allen Iii
High Schools Moorestown
School District Moorestown Township Public Schools
Others
Senior Community No
Tax ID 22-05400-00074
Ownership Fee Simple
Security Features Security System
Read Less Info
Want to know what your home might be worth? Contact us for a FREE valuation!

Our team is ready to help you sell your home for the highest possible price ASAP

Bought with Maryann Stack • BHHS Fox & Roach-Moorestown

"My job is to find and attract mastery-based agents to the office, protect the culture, and make sure everyone is happy! "






