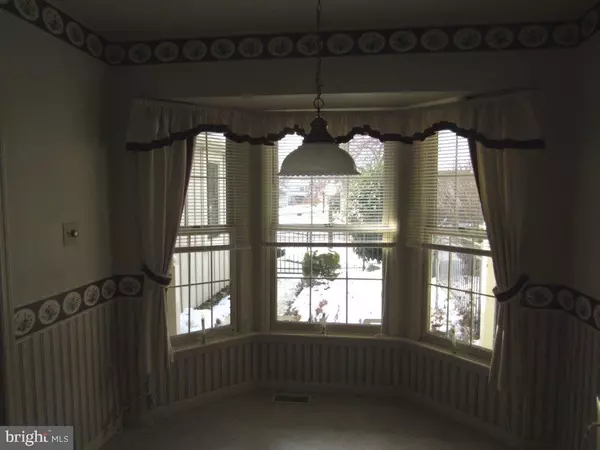$143,500
$145,000
1.0%For more information regarding the value of a property, please contact us for a free consultation.
3 Beds
3 Baths
1,772 SqFt
SOLD DATE : 04/26/2018
Key Details
Sold Price $143,500
Property Type Townhouse
Sub Type Interior Row/Townhouse
Listing Status Sold
Purchase Type For Sale
Square Footage 1,772 sqft
Price per Sqft $80
Subdivision Shybrook
MLS Listing ID 1000100692
Sold Date 04/26/18
Style Traditional
Bedrooms 3
Full Baths 2
Half Baths 1
HOA Fees $210/mo
HOA Y/N Y
Abv Grd Liv Area 1,772
Originating Board BRIGHT
Year Built 1992
Annual Tax Amount $4,335
Tax Year 2017
Lot Size 1,742 Sqft
Acres 0.04
Property Description
Well kept town home located in quiet, desirable community. Charming eat-in kitchen has pass-through into living room. Vaulted ceiling in living room has large second story window, providing abundant natural light, adding a feeling of spaciousness. French doors lead out onto the deck with views of a beautiful natural stone barn. Master bedroom is located on the first floor, boasting ample closet space and its own full private bath. Also conveniently located on the first floor is a laundry room and a powder room. Upstairs there is a spacious loft that overlooks the living room and offers fabulous view through the large second story window. Loft could be additional living space or an office. Two large bedrooms are located on the second floor, both offering abundant closet space. A full bath completes the second floor with a handicap accessible shower. Dated floor to ceiling wallpaper removed, walls spackled and prepped for painting. Chair lift removed. A fantastic home for the price! Don't miss this one.
Location
State PA
County Lancaster
Area Mt Joy Twp (10546)
Zoning RESIDENTIAL
Rooms
Other Rooms Living Room, Primary Bedroom, Bedroom 2, Bedroom 3, Kitchen, Basement, Laundry, Loft, Primary Bathroom, Full Bath, Half Bath
Basement Partial, Unfinished
Main Level Bedrooms 1
Interior
Hot Water Electric
Heating Heat Pump(s)
Cooling Central A/C, Heat Pump(s)
Flooring Carpet, Ceramic Tile
Equipment Dishwasher, Dryer, Extra Refrigerator/Freezer, Oven/Range - Electric, Refrigerator, Washer
Fireplace N
Appliance Dishwasher, Dryer, Extra Refrigerator/Freezer, Oven/Range - Electric, Refrigerator, Washer
Heat Source Electric
Laundry Main Floor
Exterior
Exterior Feature Deck(s), Porch(es)
Utilities Available Cable TV Available, Electric Available, Sewer Available, Water Available
Amenities Available Picnic Area
Waterfront N
Water Access N
View Street
Roof Type Shingle
Street Surface Paved
Accessibility Grab Bars Mod, Other Bath Mod
Porch Deck(s), Porch(es)
Parking Type Driveway
Garage N
Building
Lot Description Front Yard
Story 2
Sewer Public Sewer
Water Public
Architectural Style Traditional
Level or Stories 2
Additional Building Above Grade, Below Grade
Structure Type Cathedral Ceilings,Dry Wall
New Construction N
Schools
High Schools Elizabethtown Area
School District Elizabethtown Area
Others
HOA Fee Include Lawn Maintenance,Other,Snow Removal
Senior Community No
Tax ID 460-73513-0-0000
Ownership Fee Simple
SqFt Source Assessor
Acceptable Financing Conventional, Cash, FHA
Listing Terms Conventional, Cash, FHA
Financing Conventional,Cash,FHA
Special Listing Condition Short Sale
Read Less Info
Want to know what your home might be worth? Contact us for a FREE valuation!

Our team is ready to help you sell your home for the highest possible price ASAP

Bought with John H Smith • John Smith Real Estate Group

"My job is to find and attract mastery-based agents to the office, protect the culture, and make sure everyone is happy! "






