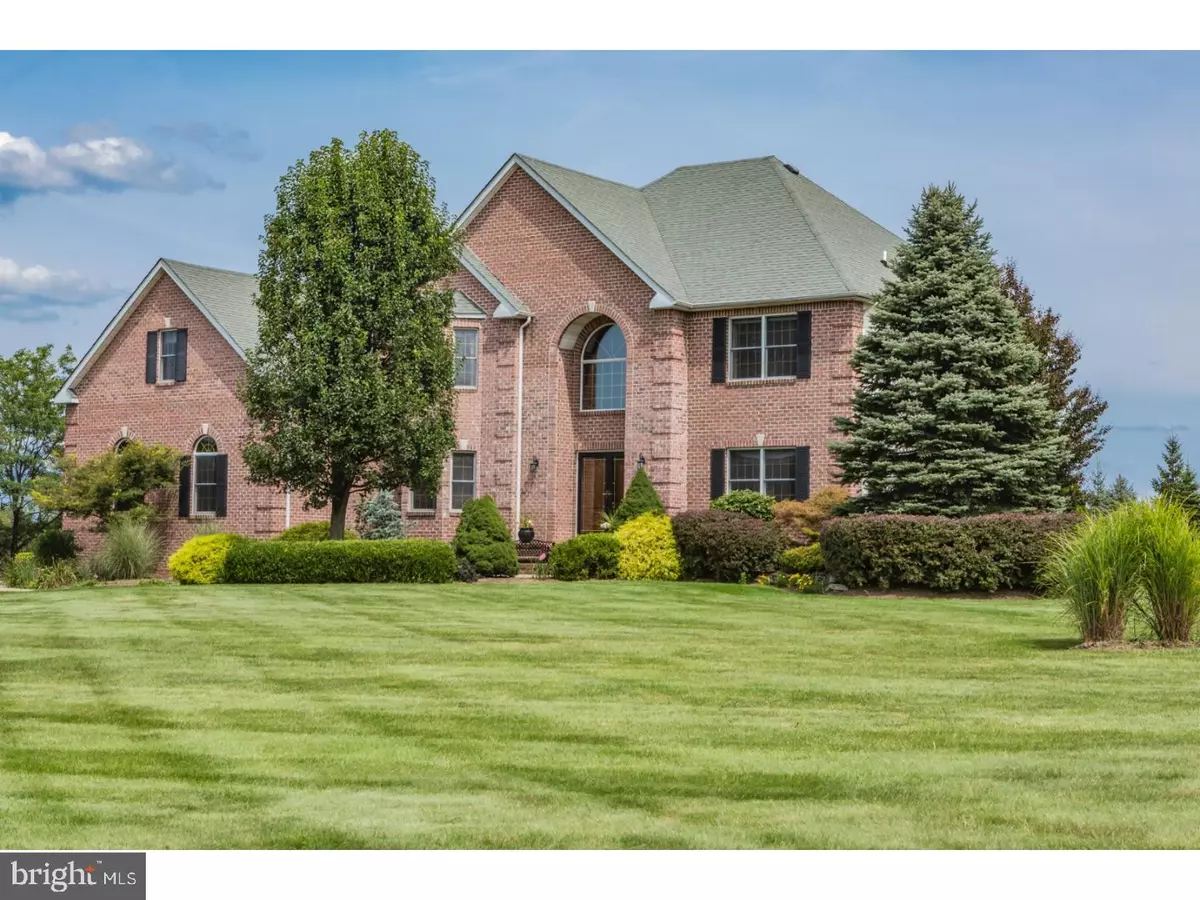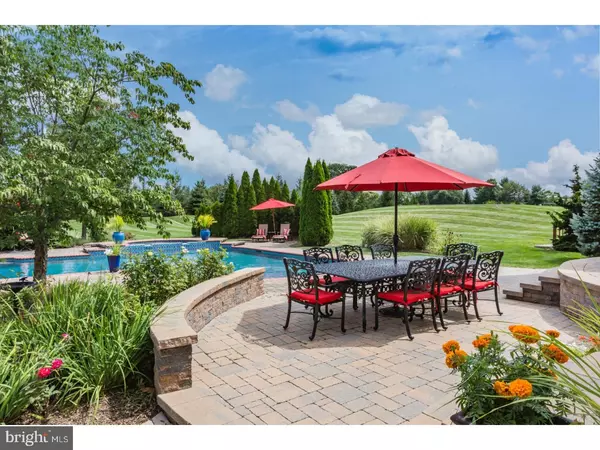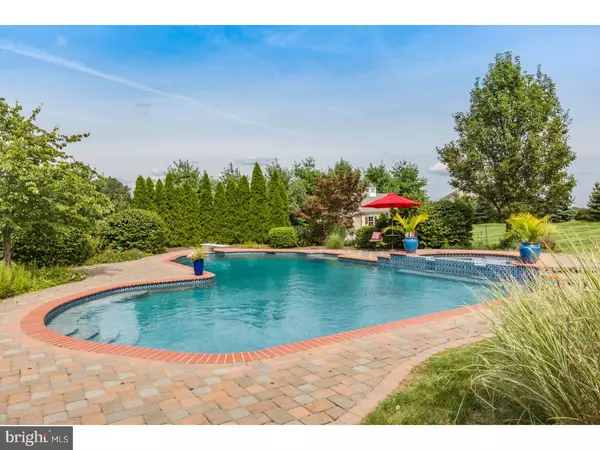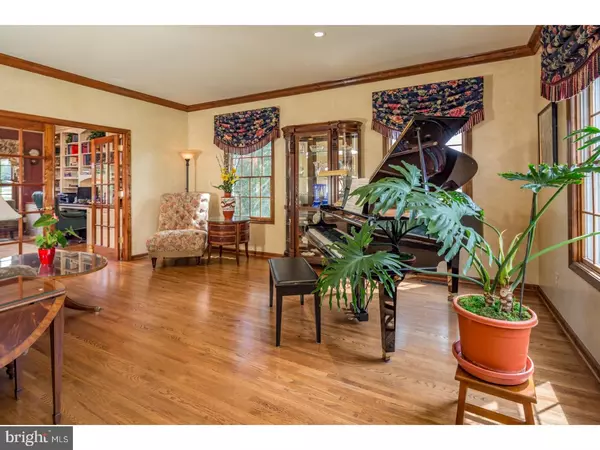$975,000
$965,000
1.0%For more information regarding the value of a property, please contact us for a free consultation.
4 Beds
4 Baths
1.99 Acres Lot
SOLD DATE : 04/18/2018
Key Details
Sold Price $975,000
Property Type Single Family Home
Sub Type Detached
Listing Status Sold
Purchase Type For Sale
Subdivision None Available
MLS Listing ID 1000131466
Sold Date 04/18/18
Style Colonial
Bedrooms 4
Full Baths 4
HOA Y/N N
Originating Board TREND
Year Built 2003
Annual Tax Amount $27,703
Tax Year 2017
Lot Size 1.990 Acres
Acres 1.99
Lot Dimensions 1.99 ACRES
Property Description
Experience resort-style luxury just moments from Pennington's delightful town center! With a backyard worthy of a fine boutique hotel, this remarkable custom home feels like a true escape, with its glistening swimming pool and spa, emerald lawns, perfectly manicured plantings, and charming shed. Warm woods and ample natural light accent elegant spaces, including the main floor's formal living and dining rooms, a two-story Great Room with a marble fireplace, and library lined by arched bookcases. The gourmet kitchen will inspire even the most experienced cook, with yards of granite, top-line stainless appliances, and a tile backsplash of iridescent glass. French doors lead to the tiered paver patio and outdoor oasis, while poolside entertaining, under sun or stars, is facilitated by the two extra ovens in the butler's pantry. A finished basement with gym, play, and t.v. areas opens to a sunny courtyard. Upstairs are a large media/play room, 2 bedrooms with a shared bath, and 2 suites, including a gracious, vaulted master with two walk-in closets.
Location
State NJ
County Mercer
Area Hopewell Twp (21106)
Zoning VRC
Rooms
Other Rooms Living Room, Dining Room, Primary Bedroom, Bedroom 2, Bedroom 3, Kitchen, Family Room, Bedroom 1, Laundry, Other, Attic
Basement Full, Outside Entrance
Interior
Interior Features Primary Bath(s), Kitchen - Island, Butlers Pantry, Ceiling Fan(s), 2nd Kitchen, Stall Shower, Dining Area
Hot Water Natural Gas
Heating Gas, Forced Air, Zoned
Cooling Central A/C
Flooring Wood, Fully Carpeted
Fireplaces Number 1
Fireplaces Type Marble
Equipment Built-In Range, Commercial Range, Dishwasher, Refrigerator
Fireplace Y
Window Features Bay/Bow
Appliance Built-In Range, Commercial Range, Dishwasher, Refrigerator
Heat Source Natural Gas
Laundry Basement
Exterior
Exterior Feature Patio(s)
Parking Features Inside Access, Garage Door Opener
Garage Spaces 3.0
Fence Other
Pool In Ground
Utilities Available Cable TV
Water Access N
Roof Type Pitched,Shingle
Accessibility None
Porch Patio(s)
Attached Garage 3
Total Parking Spaces 3
Garage Y
Building
Lot Description Corner, Cul-de-sac, Level, Sloping, Open, Front Yard, Rear Yard, SideYard(s)
Story 2
Foundation Brick/Mortar
Sewer On Site Septic
Water Well
Architectural Style Colonial
Level or Stories 2
Structure Type Cathedral Ceilings,9'+ Ceilings
New Construction N
Schools
Elementary Schools Toll Gate Grammar School
Middle Schools Timberlane
High Schools Central
School District Hopewell Valley Regional Schools
Others
Senior Community No
Tax ID 06-00072-00001 14
Ownership Fee Simple
Security Features Security System
Acceptable Financing Conventional
Listing Terms Conventional
Financing Conventional
Read Less Info
Want to know what your home might be worth? Contact us for a FREE valuation!

Our team is ready to help you sell your home for the highest possible price ASAP

Bought with Roberta Parker • BHHS Fox & Roach - Princeton

"My job is to find and attract mastery-based agents to the office, protect the culture, and make sure everyone is happy! "






