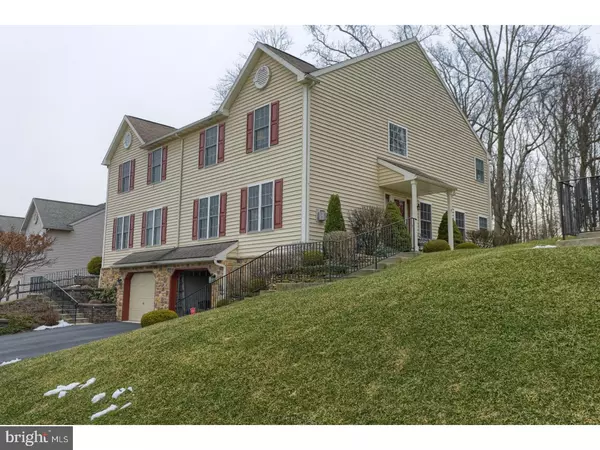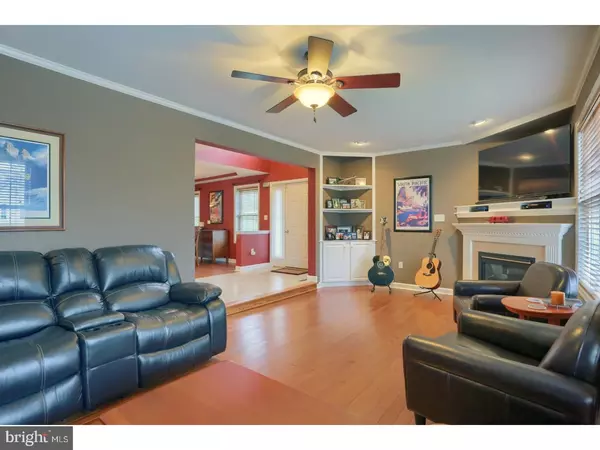$225,000
$228,000
1.3%For more information regarding the value of a property, please contact us for a free consultation.
3 Beds
3 Baths
2,268 SqFt
SOLD DATE : 04/27/2018
Key Details
Sold Price $225,000
Property Type Single Family Home
Sub Type Twin/Semi-Detached
Listing Status Sold
Purchase Type For Sale
Square Footage 2,268 sqft
Price per Sqft $99
Subdivision Stone Gate
MLS Listing ID 1000257820
Sold Date 04/27/18
Style Colonial,Traditional
Bedrooms 3
Full Baths 2
Half Baths 1
HOA Fees $5/ann
HOA Y/N Y
Abv Grd Liv Area 2,268
Originating Board TREND
Year Built 2004
Annual Tax Amount $6,153
Tax Year 2018
Lot Size 7,405 Sqft
Acres 0.17
Lot Dimensions 1704
Property Description
Come take a look at this Terrific Townhouse in the Wilson School District! This open floor plan, 3 bedroom, 2.5 bath semi-detached home has approximately 2,268 sq ft of living space. Walk through the front door into the foyer with cathedral ceiling and large chandelier. Have a seat by the gas fireplace in the spacious living room which has a custom picture rail and hardwood floors that continue in the dining area. Stainless steel appliances and Olde Mill cabinetry showcase the quality in the kitchen, and the two-tier island serves as a great second dining option. Enjoy the view from the patio on your bi-level deck overlooking a premium lot, one of the biggest in the Stone Gate subdivision! Retire upstairs to the master bedroom with its cathedral ceiling and walk in closet. The master bath has a separate shower and a skylight over the whirlpool tub, ideal for relaxing after a long day. This home has been professionally painted with many upgrades throughout. California closets in all the bedrooms will keep your belongings organized. And for peace of mind, there are two alarm systems for the best in home security. You can take your pick of either the wired or wireless system. Lastly, venture downstairs to a spectacular finished basement perfect for parties! Serve your guests drinks from the beer/wine fridge while they sit at the built-in bar and watch the game. This home was thoughtfully built with entertainment in mind. Pride of ownership is clear when you see for yourself this impeccably maintained, one-owner home.
Location
State PA
County Berks
Area Sinking Spring Boro (10279)
Zoning RES
Rooms
Other Rooms Living Room, Dining Room, Primary Bedroom, Bedroom 2, Kitchen, Family Room, Bedroom 1, Laundry, Attic
Basement Full, Fully Finished
Interior
Interior Features Primary Bath(s), Kitchen - Island, Butlers Pantry, Skylight(s), Ceiling Fan(s), WhirlPool/HotTub, Water Treat System, Wet/Dry Bar, Kitchen - Eat-In
Hot Water Natural Gas
Heating Gas, Forced Air, Baseboard
Cooling Central A/C
Flooring Wood, Fully Carpeted, Tile/Brick, Stone
Fireplaces Number 1
Fireplaces Type Gas/Propane
Equipment Oven - Self Cleaning, Disposal, Built-In Microwave
Fireplace Y
Appliance Oven - Self Cleaning, Disposal, Built-In Microwave
Heat Source Natural Gas
Laundry Main Floor
Exterior
Exterior Feature Deck(s)
Garage Inside Access, Garage Door Opener
Garage Spaces 1.0
Utilities Available Cable TV
Waterfront N
Water Access N
Roof Type Pitched
Accessibility None
Porch Deck(s)
Parking Type Driveway, Attached Garage, Other
Attached Garage 1
Total Parking Spaces 1
Garage Y
Building
Lot Description Rear Yard
Story 2
Foundation Concrete Perimeter
Sewer Public Sewer
Water Public
Architectural Style Colonial, Traditional
Level or Stories 2
Additional Building Above Grade, Shed
Structure Type Cathedral Ceilings
New Construction N
Schools
High Schools Wilson
School District Wilson
Others
HOA Fee Include Common Area Maintenance
Senior Community No
Tax ID 79-4386-14-33-1708
Ownership Fee Simple
Security Features Security System
Read Less Info
Want to know what your home might be worth? Contact us for a FREE valuation!

Our team is ready to help you sell your home for the highest possible price ASAP

Bought with Victoria J Venezia • RE/MAX Of Reading

"My job is to find and attract mastery-based agents to the office, protect the culture, and make sure everyone is happy! "






