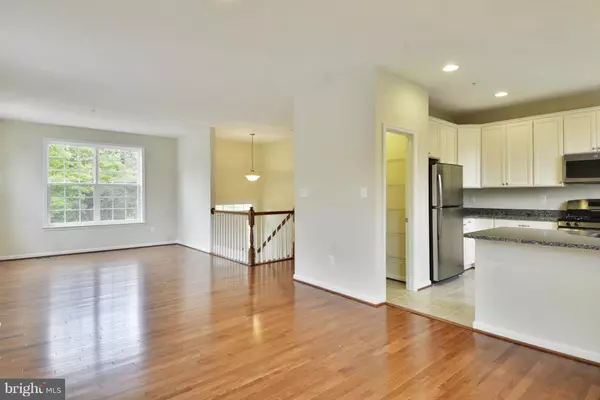$366,135
$362,900
0.9%For more information regarding the value of a property, please contact us for a free consultation.
5 Beds
3 Baths
2,507 SqFt
SOLD DATE : 11/07/2016
Key Details
Sold Price $366,135
Property Type Single Family Home
Sub Type Detached
Listing Status Sold
Purchase Type For Sale
Square Footage 2,507 sqft
Price per Sqft $146
Subdivision Crestwood
MLS Listing ID 1001070637
Sold Date 11/07/16
Style Split Foyer
Bedrooms 5
Full Baths 3
HOA Y/N N
Abv Grd Liv Area 1,289
Originating Board MRIS
Year Built 2016
Annual Tax Amount $444
Tax Year 2015
Lot Size 7,469 Sqft
Acres 0.17
Property Description
TIME TO PICK YOUR COLORS!!! SEPT/ OCT DELIVERY. NEW HOME WITH LOTS OF SPACE!!! HARDWOOD FLOORING, STAINLESS STEEL APPLIANCES, 42' CABINETS,PANTRY IN KITCHEN, 9 FT CEILINGS,HIGH EFFICIENCY GAS FURNACE, ARE SOME OF THE STANDARD FEATURES!!!PREMIUM LOT THAT BACKS TO TREES. NO HOA AND WITHIN 1 MILE FROM THE COLLEGE PARK METRO STATION.10 YEAR WARRANTY.
Location
State MD
County Prince Georges
Zoning R55
Rooms
Other Rooms Living Room, Dining Room, Primary Bedroom, Bedroom 2, Bedroom 3, Bedroom 4, Bedroom 5, Kitchen, Foyer
Basement Rear Entrance, Sump Pump, Fully Finished
Interior
Interior Features Kitchen - Gourmet, Dining Area, Wood Floors, Primary Bath(s), Chair Railings, Recessed Lighting, Floor Plan - Open
Hot Water Natural Gas
Cooling Programmable Thermostat, Central A/C
Equipment Washer/Dryer Hookups Only, Water Heater - High-Efficiency, Oven/Range - Gas, Refrigerator, Microwave, Humidifier, Exhaust Fan, ENERGY STAR Refrigerator, ENERGY STAR Dishwasher, Disposal
Fireplace N
Window Features Low-E,Screens
Appliance Washer/Dryer Hookups Only, Water Heater - High-Efficiency, Oven/Range - Gas, Refrigerator, Microwave, Humidifier, Exhaust Fan, ENERGY STAR Refrigerator, ENERGY STAR Dishwasher, Disposal
Heat Source Natural Gas
Exterior
Waterfront N
Water Access N
Roof Type Asphalt
Accessibility 32\"+ wide Doors
Parking Type Off Street, Driveway
Garage N
Private Pool N
Building
Lot Description Backs to Trees
Story 2
Sewer Public Sewer
Water Public
Architectural Style Split Foyer
Level or Stories 2
Additional Building Above Grade, Below Grade
Structure Type 9'+ Ceilings,Cathedral Ceilings
New Construction Y
Schools
Elementary Schools Berwyn Heights
High Schools Parkdale
School District Prince George'S County Public Schools
Others
Senior Community No
Tax ID 17192835338
Ownership Fee Simple
Security Features Sprinkler System - Indoor,Carbon Monoxide Detector(s),Smoke Detector
Acceptable Financing Cash, Conventional, FHA, VA
Listing Terms Cash, Conventional, FHA, VA
Financing Cash,Conventional,FHA,VA
Special Listing Condition Standard
Read Less Info
Want to know what your home might be worth? Contact us for a FREE valuation!

Our team is ready to help you sell your home for the highest possible price ASAP

Bought with Emmanuel T Woldu • Fairfax Realty Premier

"My job is to find and attract mastery-based agents to the office, protect the culture, and make sure everyone is happy! "






