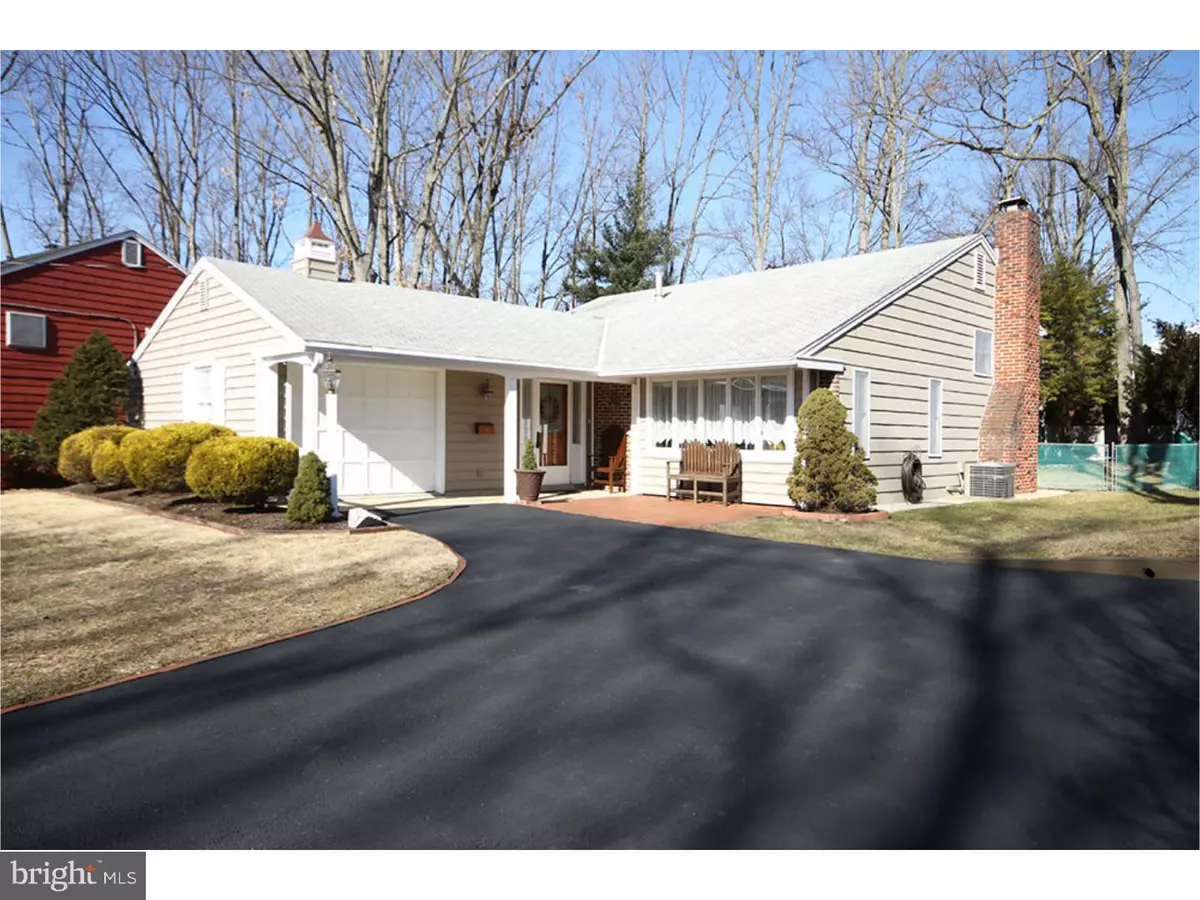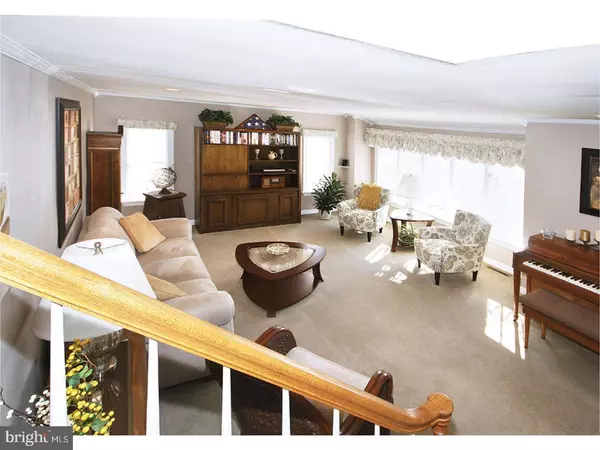$227,000
$224,900
0.9%For more information regarding the value of a property, please contact us for a free consultation.
3 Beds
2 Baths
1,838 SqFt
SOLD DATE : 04/30/2018
Key Details
Sold Price $227,000
Property Type Single Family Home
Sub Type Detached
Listing Status Sold
Purchase Type For Sale
Square Footage 1,838 sqft
Price per Sqft $123
Subdivision Whitman Square
MLS Listing ID 1005560921
Sold Date 04/30/18
Style Traditional,Split Level
Bedrooms 3
Full Baths 1
Half Baths 1
HOA Y/N N
Abv Grd Liv Area 1,838
Originating Board TREND
Year Built 1959
Annual Tax Amount $5,900
Tax Year 2017
Lot Size 9,525 Sqft
Acres 0.22
Lot Dimensions 75X127
Property Description
Contracts Signed. Back up offers only! 1 Year Buyer's Home Warranty. Welcome Home! This impeccably kept home with a beautiful open floor plan is just waiting for you! Bright and airy living room has hardwood flooring under carpets and crown molding and recessed lighting. Adjacent large formal dining room makes this home perfect for large gatherings. Kitchen has separate informal eating area with corian counter top, large pantry and solid wood Longley cabinetry. Kitchen opens to a large 3 season room and adjacent deck. Step down to the large comfortable family room with full wall stone gas log fireplace. Lower level also has large laundry room, storage/utility room and powder room as well as easy access to 4' crawl space for more storage. Upstairs hardwood under carpets as well. Spacious Master Bedroom and two additional nice size bedrooms and updated full bath. Seller has added another easy attic access for more storage. Other features include a one car garage, shed, fenced yard, nicely landscaped lot with a brick patio, giant driveway. All nestled in a great neighborhood only blocks from the elementary school. Don't delay!!
Location
State NJ
County Gloucester
Area Washington Twp (20818)
Zoning PR1
Rooms
Other Rooms Living Room, Dining Room, Primary Bedroom, Bedroom 2, Kitchen, Family Room, Bedroom 1, Laundry, Other, Attic
Interior
Interior Features Primary Bath(s), Butlers Pantry, Kitchen - Eat-In
Hot Water Natural Gas
Heating Gas, Forced Air
Cooling Central A/C
Flooring Wood, Fully Carpeted, Vinyl
Fireplaces Number 1
Fireplaces Type Stone, Gas/Propane
Equipment Built-In Range, Disposal
Fireplace Y
Window Features Energy Efficient,Replacement
Appliance Built-In Range, Disposal
Heat Source Natural Gas
Laundry Lower Floor
Exterior
Exterior Feature Deck(s), Patio(s), Porch(es)
Garage Spaces 4.0
Fence Other
Utilities Available Cable TV
Waterfront N
Water Access N
Roof Type Pitched,Shingle
Accessibility None
Porch Deck(s), Patio(s), Porch(es)
Parking Type On Street, Driveway, Attached Garage
Attached Garage 1
Total Parking Spaces 4
Garage Y
Building
Lot Description Level, Front Yard, Rear Yard, SideYard(s)
Story Other
Foundation Brick/Mortar
Sewer Public Sewer
Water Public
Architectural Style Traditional, Split Level
Level or Stories Other
Additional Building Above Grade
New Construction N
Others
Senior Community No
Tax ID 18-00240-00022
Ownership Fee Simple
Acceptable Financing Conventional, VA, FHA 203(b)
Listing Terms Conventional, VA, FHA 203(b)
Financing Conventional,VA,FHA 203(b)
Read Less Info
Want to know what your home might be worth? Contact us for a FREE valuation!

Our team is ready to help you sell your home for the highest possible price ASAP

Bought with Kathleen B Hansbury • Weichert Realtors-Turnersville

"My job is to find and attract mastery-based agents to the office, protect the culture, and make sure everyone is happy! "






