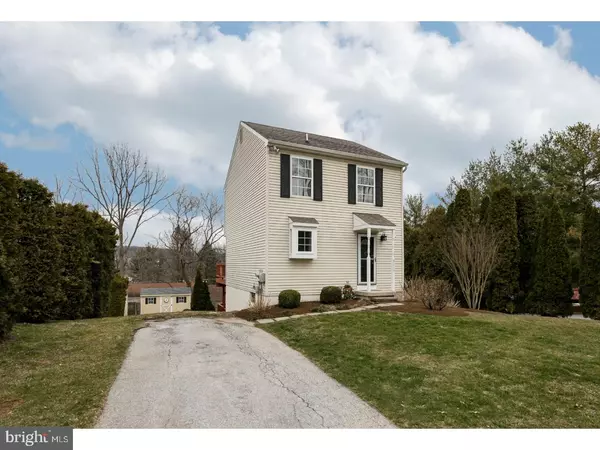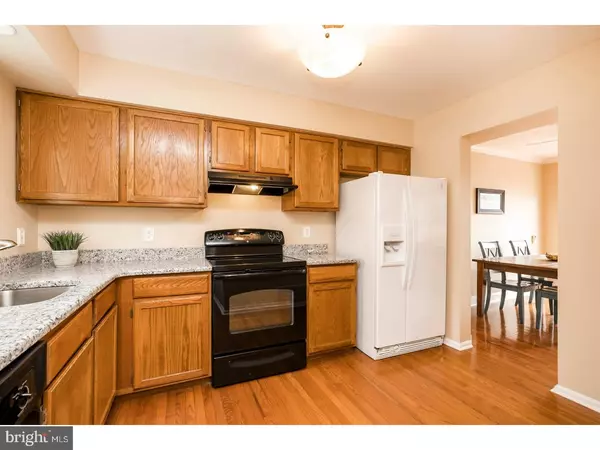$189,200
$190,000
0.4%For more information regarding the value of a property, please contact us for a free consultation.
2 Beds
2 Baths
1,450 SqFt
SOLD DATE : 05/04/2018
Key Details
Sold Price $189,200
Property Type Single Family Home
Sub Type Detached
Listing Status Sold
Purchase Type For Sale
Square Footage 1,450 sqft
Price per Sqft $130
Subdivision Summit Ridge
MLS Listing ID 1000319582
Sold Date 05/04/18
Style Colonial,Traditional
Bedrooms 2
Full Baths 1
Half Baths 1
HOA Y/N N
Abv Grd Liv Area 1,000
Originating Board TREND
Year Built 1991
Annual Tax Amount $4,598
Tax Year 2018
Lot Size 9,558 Sqft
Acres 0.22
Lot Dimensions 0X0
Property Description
Why buy a townhome when you can get a beautifully updated Single Family Home that's within minutes to the Thorndale Station/R5 train? This impeccable colonial home offers an open floorplan with hardwood floors throughout the first and second floors, 2 tier deck and a finished walk-out basement that leads to a pretty backyard. The main level is highlighted by an eat-in Kitchen with NEW granite counters, open concept Living and Dining Room with decorative crown molding and sliding door to the upper Deck, and Powder Room with new granite vanity top. Upstairs are two nice-sized bedrooms, both with hardwood floors, ceiling fans and fresh coat of paint that share a remodeled Bath with double bowl granite vanity and tile floors. The Finished Lower Level offers built-in storage, Laundry Room and access to the lower covered Deck. This area can also be used as a 3rd Bedroom. Outside, the entertaining can easily be extended on and off the 2 Decks that overlook a nicely-landscaped backyard. Additional improvements include roof (2010), High Efficiency 15 SEER HVAC (2010), NEW carpet on stairs, updated hardware on interior doors and updated light fixtures. Conveniently located on a quiet cul-de-sac street and within a short walk to the Thorndale Train Station, plus just minutes to Rts 340/322/30 and great shopping and dining!
Location
State PA
County Chester
Area Caln Twp (10339)
Zoning R4
Rooms
Other Rooms Living Room, Dining Room, Primary Bedroom, Kitchen, Family Room, Bedroom 1, Laundry
Basement Full, Outside Entrance, Fully Finished
Interior
Interior Features Butlers Pantry, Ceiling Fan(s), Kitchen - Eat-In
Hot Water Electric
Heating Heat Pump - Electric BackUp, Forced Air
Cooling Central A/C
Flooring Wood, Fully Carpeted, Tile/Brick
Equipment Built-In Range, Dishwasher
Fireplace N
Appliance Built-In Range, Dishwasher
Laundry Lower Floor
Exterior
Exterior Feature Deck(s), Porch(es)
Garage Spaces 2.0
Waterfront N
Water Access N
Accessibility None
Porch Deck(s), Porch(es)
Parking Type Driveway
Total Parking Spaces 2
Garage N
Building
Lot Description Cul-de-sac
Story 2
Sewer Public Sewer
Water Public
Architectural Style Colonial, Traditional
Level or Stories 2
Additional Building Above Grade, Below Grade
New Construction N
Schools
High Schools Coatesville Area Senior
School District Coatesville Area
Others
Senior Community No
Tax ID 39-04L-0037.0500
Ownership Fee Simple
Read Less Info
Want to know what your home might be worth? Contact us for a FREE valuation!

Our team is ready to help you sell your home for the highest possible price ASAP

Bought with Ann S Byer • Keller Williams Real Estate -Exton

"My job is to find and attract mastery-based agents to the office, protect the culture, and make sure everyone is happy! "






