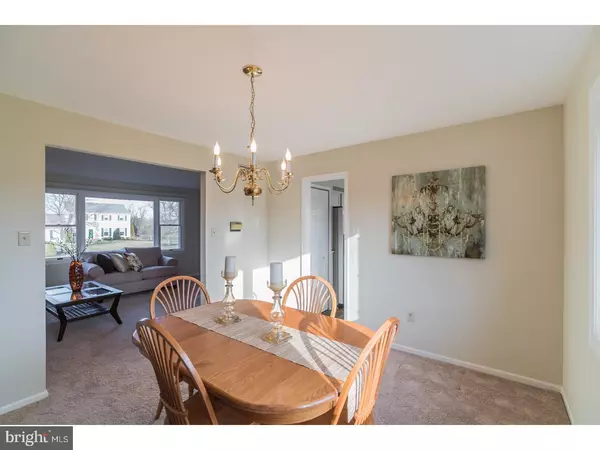$371,500
$369,900
0.4%For more information regarding the value of a property, please contact us for a free consultation.
5 Beds
3 Baths
2,500 SqFt
SOLD DATE : 05/04/2018
Key Details
Sold Price $371,500
Property Type Single Family Home
Sub Type Detached
Listing Status Sold
Purchase Type For Sale
Square Footage 2,500 sqft
Price per Sqft $148
MLS Listing ID 1000226030
Sold Date 05/04/18
Style Colonial
Bedrooms 5
Full Baths 2
Half Baths 1
HOA Y/N N
Abv Grd Liv Area 2,500
Originating Board TREND
Year Built 1987
Annual Tax Amount $6,580
Tax Year 2018
Lot Size 0.700 Acres
Acres 0.7
Property Description
Welcome to this classic Colonial home, backing to nearly 20 acres of scenic farmland views in Hilltown Twp. Hardwood floors greet guests in the foyer, where a French door leads into the living room with formal dining room beyond--both featuring brand new carpeting. The eat-in kitchen has stainless steel appliances, new Corian counter-tops and is open to the family room with a vaulted ceiling and built-in bookcases. A brick fireplace with a wood burning stove insert provides supplemental heat during the winter and a warm atmosphere throughout most of the living area. Sliding glass doors welcome the sunlight and views of the newly fenced back yard with a horse farm as a backdrop. A half bath and laundry room are conveniently located on the main level. Upstairs you will find a large master suite with walk-in closet, reading nook/sitting room behind French doors and a master bathroom with double sinks, clawfoot tub, over-sized steam shower and radiant heated floors. Four additional bedrooms are generously-sized and share a hall bath. Outside, enjoy a dip in the Sylvan saltwater pool or escape from the sun under the covered patio. A handy storage shed keeps tools and equipment organized. Even more storage in the 2-car attached garage. Many improvements and updates have been made during seller's ownership; including a 2007 master bedroom suite addition & newer 2-zone heater and air conditioner (2012). Just minutes to Rt 309, 113 & 313 with easy access to the PA Turnpike and other major routes of transportation. Close to schools, parks, shopping, dining and entertainment. All this in award-winning Pennridge School District! **1-Year First American Home Warranty Included**
Location
State PA
County Bucks
Area Hilltown Twp (10115)
Zoning CR2
Rooms
Other Rooms Living Room, Dining Room, Primary Bedroom, Bedroom 2, Bedroom 3, Kitchen, Family Room, Bedroom 1, Laundry, Other
Basement Full
Interior
Interior Features Primary Bath(s), Kitchen - Eat-In
Hot Water Electric
Heating Electric
Cooling Central A/C
Fireplaces Number 1
Fireplace Y
Heat Source Electric
Laundry Main Floor
Exterior
Exterior Feature Patio(s)
Garage Spaces 4.0
Fence Other
Pool In Ground
Water Access N
Accessibility None
Porch Patio(s)
Attached Garage 2
Total Parking Spaces 4
Garage Y
Building
Story 2
Sewer Public Sewer
Water Public
Architectural Style Colonial
Level or Stories 2
Additional Building Above Grade
New Construction N
Schools
Elementary Schools Grasse
High Schools Pennridge
School District Pennridge
Others
Senior Community No
Tax ID 15-001-141-008
Ownership Fee Simple
Read Less Info
Want to know what your home might be worth? Contact us for a FREE valuation!

Our team is ready to help you sell your home for the highest possible price ASAP

Bought with Michael J Sroka • Keller Williams Main Line

"My job is to find and attract mastery-based agents to the office, protect the culture, and make sure everyone is happy! "






