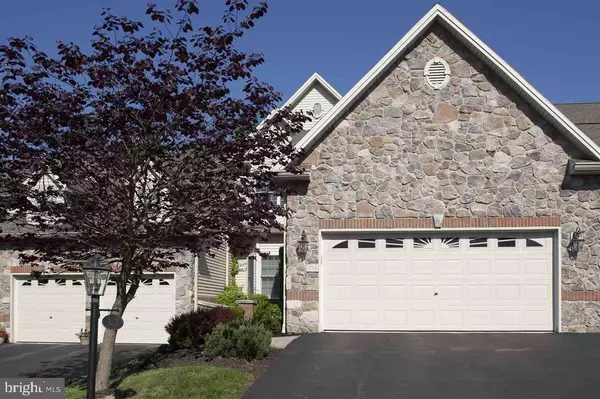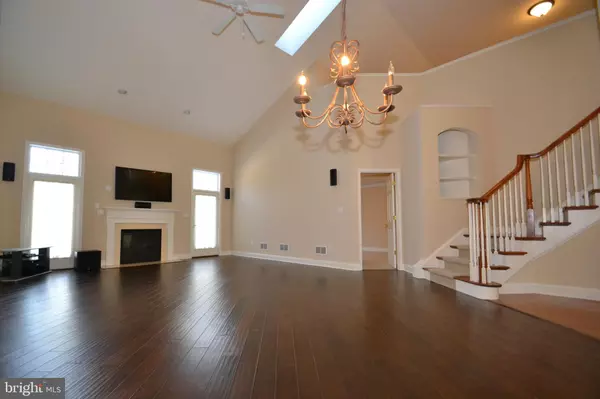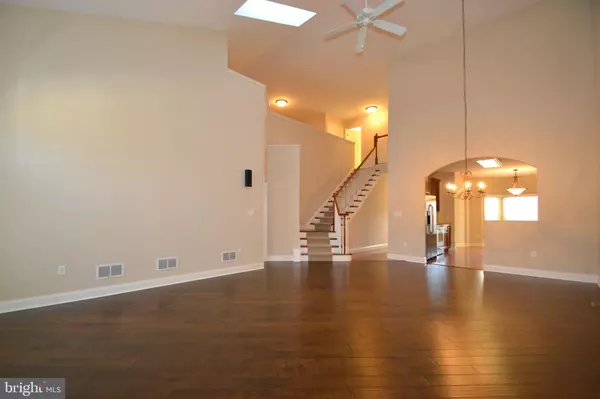$230,000
$239,900
4.1%For more information regarding the value of a property, please contact us for a free consultation.
3 Beds
3 Baths
2,144 SqFt
SOLD DATE : 05/09/2018
Key Details
Sold Price $230,000
Property Type Townhouse
Sub Type Interior Row/Townhouse
Listing Status Sold
Purchase Type For Sale
Square Footage 2,144 sqft
Price per Sqft $107
Subdivision Villas At Northwoods
MLS Listing ID 1000099766
Sold Date 05/09/18
Style Villa
Bedrooms 3
Full Baths 2
Half Baths 1
HOA Fees $128/mo
HOA Y/N Y
Abv Grd Liv Area 2,144
Originating Board BRIGHT
Year Built 2006
Annual Tax Amount $5,150
Tax Year 2018
Lot Dimensions .06
Property Description
When only the best will do!!! You will enjoy the splendor and comfort of this 3 bedroom, 2.5 bath custom built Villa Style Town Home tucked away in popular Susquehanna Township. With approximately 2,144 total sq. feet of living space this home features everything you would expect and more. Impeccable attention to detail best describes the Gourmet Eat-in Kitchen with solid wood cabinets, abundant countertop space with ceramic title backsplash, full stainless steel appliance package and bright and cozy Breakfast Nook. You will enjoy the Dining Area with a chandelier open to a huge Great Room with the warmth of the gas fireplace, vaulted ceilings with skylights for lots of natural lighting, window and door leading to rear Deck and private wooded back yard. First Floor also includes a Master Bedroom Suite with tray ceilings and Master Bath for an owner with only incomparable taste. Laundry Room with washer/dryer, closet and easy access to 2 Car Garage. Second floor features a Loft with a door leading to Storage Room, 2 additional Large Bedrooms and Full Bath. Situated in The Villas at Northwoods Crossing Community. This home truly has Everything your heart could desire plus lots of Storage with a huge Basement with full window. Please call today for your private tour and expect even more Surprises..Taxes are reassessed for 2018-2019 total taxes should be around $5,107. Ready for a fast settlement!
Location
State PA
County Dauphin
Area Susquehanna Twp (14062)
Zoning RESIDENTIAL
Rooms
Other Rooms Kitchen, Foyer, Great Room, Laundry, Loft, Bathroom 1, Bathroom 2, Primary Bathroom
Basement Poured Concrete
Main Level Bedrooms 1
Interior
Interior Features Breakfast Area, Built-Ins, Carpet, Ceiling Fan(s), Combination Dining/Living, Curved Staircase, Dining Area, Entry Level Bedroom, Floor Plan - Open, Kitchen - Gourmet, Primary Bath(s), Skylight(s), Wood Floors
Hot Water Electric
Heating Geothermal Heat Pump
Cooling Central A/C
Flooring Carpet, Ceramic Tile, Wood, Laminated, Vinyl
Fireplaces Number 1
Fireplaces Type Mantel(s), Gas/Propane
Equipment Built-In Microwave, Dishwasher, Disposal, Dryer - Electric, Energy Efficient Appliances, Icemaker, Oven - Single, Refrigerator, Washer, Water Heater
Fireplace Y
Appliance Built-In Microwave, Dishwasher, Disposal, Dryer - Electric, Energy Efficient Appliances, Icemaker, Oven - Single, Refrigerator, Washer, Water Heater
Heat Source Geo-thermal
Laundry Main Floor
Exterior
Garage Garage - Front Entry
Garage Spaces 2.0
Amenities Available None
Waterfront N
Water Access N
Roof Type Composite
Accessibility None
Attached Garage 2
Total Parking Spaces 2
Garage Y
Building
Story 2
Sewer Other
Water Public
Architectural Style Villa
Level or Stories 2
Additional Building Above Grade, Below Grade
Structure Type Dry Wall,Vaulted Ceilings
New Construction N
Schools
High Schools Susquehanna Township
School District Susquehanna Township
Others
HOA Fee Include Lawn Maintenance,Snow Removal
Senior Community No
Tax ID 62-085-008-000-0000
Ownership Other
Acceptable Financing Cash, Conventional, VA
Listing Terms Cash, Conventional, VA
Financing Cash,Conventional,VA
Special Listing Condition Standard
Read Less Info
Want to know what your home might be worth? Contact us for a FREE valuation!

Our team is ready to help you sell your home for the highest possible price ASAP

Bought with LEAH MUROFF • Keller Williams Realty

"My job is to find and attract mastery-based agents to the office, protect the culture, and make sure everyone is happy! "






