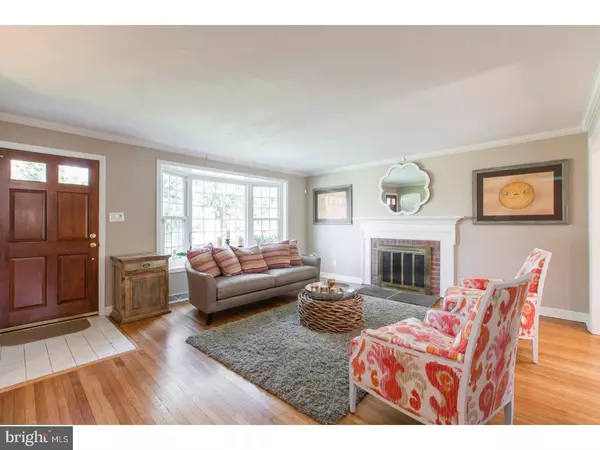$530,000
$515,000
2.9%For more information regarding the value of a property, please contact us for a free consultation.
5 Beds
3 Baths
2,418 SqFt
SOLD DATE : 04/30/2018
Key Details
Sold Price $530,000
Property Type Single Family Home
Sub Type Detached
Listing Status Sold
Purchase Type For Sale
Square Footage 2,418 sqft
Price per Sqft $219
Subdivision Bob White Farms
MLS Listing ID 1000372372
Sold Date 04/30/18
Style Colonial,Traditional,Split Level
Bedrooms 5
Full Baths 2
Half Baths 1
HOA Y/N N
Abv Grd Liv Area 2,418
Originating Board TREND
Year Built 1957
Annual Tax Amount $4,620
Tax Year 2018
Lot Size 0.466 Acres
Acres 0.47
Lot Dimensions 226
Property Description
Fabulous Colonial situated on Beautifully Manicured & Professionally Landscaped Parcel. Perfectly updated and expanded by the current owners, this lovely home provides all the amenities of today along with true charm. An open-multi-level floor plan allows for easy, convenient living while providing privacy for all. Gardner Fox completed a fabulous renovation/addition in 2012 with incredible attention to detail. First floor provides Living Room with Bay Window allowing for abundance of light; a completely renovated Chef's Kitchen with GE Profile Stainless appliances, Bar Dining Counter-top for casual evenings opening to Dining Room with French Doors to spacious and picturesque Flagstone Patio w/Stone Seating Wall & Estate Fenced Yard. The Lower Level provides accommodating Family Room w/Storage Closets; Mud Room/Laundry Room w/Two Wine Coolers; Designer Powder Room. The Second Level of this inviting home offers an Incredible Master Suite meticulously designed by the owner in collaboration with Gardner Fox to provide the ultimate in Master Bath with Over-sized Walk-in Shower, Double Vanity with Fountain Spouts, Fabulous Double Walk-In Closets, Skylights for Sunlight throughout the day; the Guest Bedroom adjacent to the Master Suite offers a Light-filled Corner Bedroom with Renovated Hall Bath, additional Bedroom/Office or Nursery and Cedar Closet for all your necessary storage. The Third Level provides a spacious Bedroom with Double Window and is serviced by 2nd Floor Hall Bath. Fourth Level is a perfect Guest Bedroom with abundance of privacy and Dormer Windows & Storage. Two Car Garage, Gorgeous Curb Appeal, Convenient to Shopping, Dining and 76. Don't miss this wonderful home. Square footage may be larger than stated by assessor.
Location
State PA
County Montgomery
Area Upper Merion Twp (10658)
Zoning R1
Rooms
Other Rooms Living Room, Dining Room, Primary Bedroom, Bedroom 2, Bedroom 3, Kitchen, Family Room, Bedroom 1, Laundry, Other, Attic
Basement Fully Finished
Interior
Interior Features Primary Bath(s), Kitchen - Island, Butlers Pantry, Skylight(s), Ceiling Fan(s), Stall Shower, Breakfast Area
Hot Water Natural Gas
Heating Gas, Forced Air
Cooling Central A/C
Flooring Wood, Fully Carpeted, Tile/Brick
Fireplaces Number 1
Fireplaces Type Brick
Equipment Built-In Range, Oven - Self Cleaning, Dishwasher, Refrigerator, Disposal, Built-In Microwave
Fireplace Y
Window Features Bay/Bow,Replacement
Appliance Built-In Range, Oven - Self Cleaning, Dishwasher, Refrigerator, Disposal, Built-In Microwave
Heat Source Natural Gas
Laundry Lower Floor
Exterior
Exterior Feature Patio(s)
Garage Spaces 5.0
Fence Other
Utilities Available Cable TV
Waterfront N
Water Access N
Roof Type Pitched,Shingle
Accessibility None
Porch Patio(s)
Parking Type Driveway, Attached Garage
Attached Garage 2
Total Parking Spaces 5
Garage Y
Building
Lot Description Level, Sloping, Front Yard, Rear Yard
Story Other
Foundation Concrete Perimeter, Crawl Space
Sewer Public Sewer
Water Public
Architectural Style Colonial, Traditional, Split Level
Level or Stories Other
Additional Building Above Grade
New Construction N
Schools
Middle Schools Upper Merion
High Schools Upper Merion
School District Upper Merion Area
Others
Senior Community No
Tax ID 58-00-01684-004
Ownership Fee Simple
Security Features Security System
Acceptable Financing Conventional
Listing Terms Conventional
Financing Conventional
Read Less Info
Want to know what your home might be worth? Contact us for a FREE valuation!

Our team is ready to help you sell your home for the highest possible price ASAP

Bought with Marice B Bock • Keller Williams Main Line

"My job is to find and attract mastery-based agents to the office, protect the culture, and make sure everyone is happy! "






